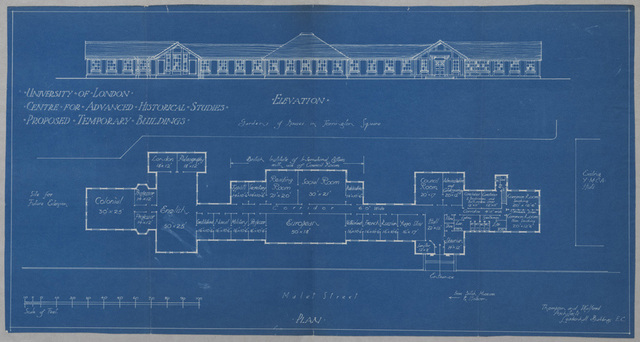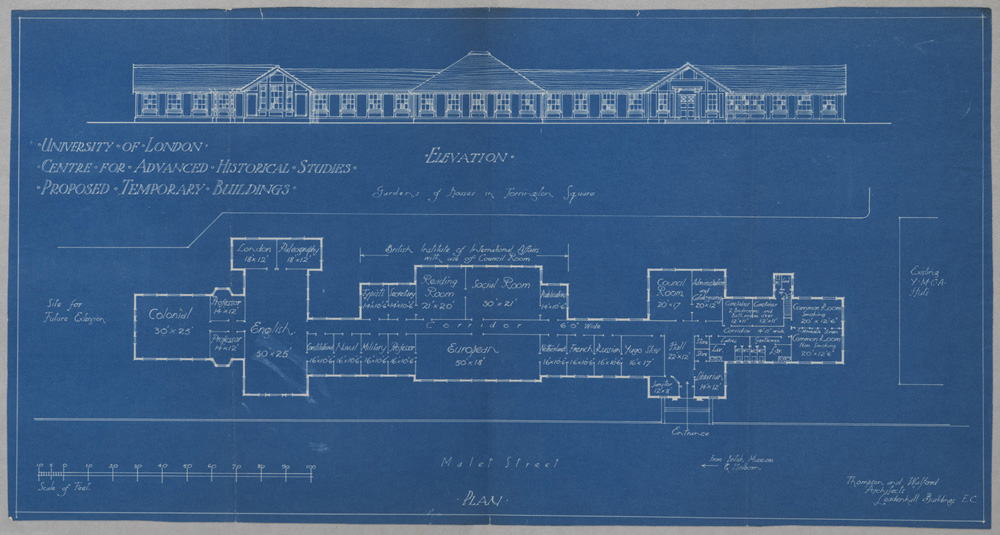Skip to main contentResource added 
Figure 1.1

Blueprint of proposed temporary buildings for the ‘University of London Centre for Advanced Historical Studies’ [i.e. the IHR] by Thompson & Walford Architects, undated [c.1921]. Institute of Historical Research, Wohl Library: IHR/11/1/. Reproduced by kind permission of the Institute of Historical Research’s Wohl Library.
Comments
to view and add comments.
Annotations
No one has annotated a text with this resource yet.
- typeImage
- created on
- file formatjpg
- file size225 kB
- creditReproduced by kind permission of the Institute of Historical Research’s Wohl Library.
- rights territoryWorld


